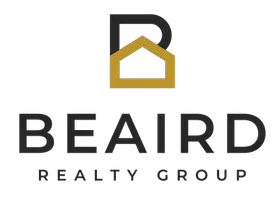$649,900
For more information regarding the value of a property, please contact us for a free consultation.
227 Bushbuck Path San Antonio, TX 78258
5 Beds
5 Baths
4,133 SqFt
Key Details
Property Type Single Family Home
Sub Type Single Residential
Listing Status Sold
Purchase Type For Sale
Square Footage 4,133 sqft
Price per Sqft $154
Subdivision Mesa Grande
MLS Listing ID 1882882
Sold Date 10/27/25
Style Two Story,Contemporary,Traditional
Bedrooms 5
Full Baths 4
Half Baths 1
Construction Status Pre-Owned
HOA Fees $9/ann
HOA Y/N Yes
Year Built 2006
Annual Tax Amount $17,118
Tax Year 2024
Lot Size 0.447 Acres
Property Sub-Type Single Residential
Property Description
Stunning 5 bedroom, 4.5 bath residence nestled on an oversized, private, .45-acre lot in the exclusive gated community of Mesa Grande in the heart of Stone Oak. Thoughtfully designed with both the primary suite and a secondary bedroom with ensuite bath on the main level, this home offers flexibility and comfort for multigenerational living. No carpet-recent luxury vinyl plank flooring in all bedrooms and stairs enhances the home's elegance and durability. The expansive island kitchen features gas cooking, built-in stainless steel appliances, a huge walk-in pantry, and opens to soaring ceilings that flood the living spaces with natural light. The spacious family room boasts a gorgeous Rock fireplace and large windows. The primary suite is a serene retreat with bay windows, a luxurious walk-in closet, garden tub, and separate shower. Upstairs, you'll find a game room, a media room with projector, and generously sized secondary bedrooms-all with walk-in closets. Enjoy peaceful outdoor living under the covered patio, with plenty of room to add a pool along with a 3 car garage. Resort style amenity center including a playground, sports court, pool venue and clubhouse. Located just minutes from top-rated NEISD elementary and middle schools and zoned to the acclaimed Reagan High School. Easy access to HEB, shopping, restaurants, 281 and 1604! Welcome home!
Location
State TX
County Bexar
Area 1801
Rooms
Master Bathroom Main Level 11X14 Tub/Shower Separate, Double Vanity, Garden Tub
Master Bedroom Main Level 19X16 Split, DownStairs, Dual Primaries, Walk-In Closet, Ceiling Fan, Full Bath
Bedroom 2 2nd Level 11X12
Bedroom 3 2nd Level 12X13
Bedroom 4 2nd Level 12X14
Living Room Main Level 13X12
Dining Room Main Level 12X12
Kitchen Main Level 19X12
Family Room Main Level 19X19
Interior
Heating Central
Cooling Two Central
Flooring Ceramic Tile, Vinyl
Fireplaces Number 1
Heat Source Natural Gas
Exterior
Exterior Feature Covered Patio, Privacy Fence, Sprinkler System, Double Pane Windows, Mature Trees
Parking Features Three Car Garage, Attached, Side Entry, Oversized
Pool None
Amenities Available Controlled Access, Pool, Clubhouse, Park/Playground, Sports Court, BBQ/Grill, Basketball Court
Roof Type Heavy Composition
Private Pool N
Building
Lot Description Cul-de-Sac/Dead End, City View, 1/4 - 1/2 Acre
Foundation Slab
Sewer Sewer System
Water Water System
Construction Status Pre-Owned
Schools
Elementary Schools Hardy Oak
Middle Schools Lopez
High Schools Ronald Reagan
School District North East I.S.D.
Others
Acceptable Financing Conventional, VA, Cash
Listing Terms Conventional, VA, Cash
Read Less
Want to know what your home might be worth? Contact us for a FREE valuation!

Our team is ready to help you sell your home for the highest possible price ASAP








