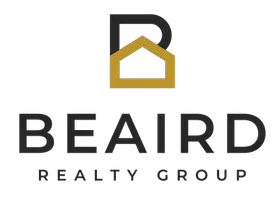$395,000
For more information regarding the value of a property, please contact us for a free consultation.
26504 Harmony Hills San Antonio, TX 78260
3 Beds
2 Baths
1,781 SqFt
Key Details
Property Type Single Family Home
Sub Type Single Residential
Listing Status Sold
Purchase Type For Sale
Square Footage 1,781 sqft
Price per Sqft $210
Subdivision Timberwood Park
MLS Listing ID 1859403
Sold Date 10/27/25
Style One Story,Traditional
Bedrooms 3
Full Baths 2
Construction Status Pre-Owned
HOA Fees $14/ann
HOA Y/N Yes
Year Built 2000
Annual Tax Amount $8,091
Tax Year 2024
Lot Size 0.605 Acres
Property Sub-Type Single Residential
Property Description
Nestled on a spacious corner lot shaded by mature trees, this charming home boasts a three-sides red brick exterior and is set back from the street, offering a serene sense of seclusion. From the moment you arrive, you'll feel welcomed home. Step inside to discover a versatile floor plan featuring two living areas and two dining spaces, perfect for entertaining or relaxing in multiple settings. Large ceramic tile flooring, laid in a stylish diamond pattern, flows seamlessly throughout the home-offering easy maintenance. The front living room impresses with a floor-to-ceiling brick fireplace adorned with herringbone detailing, a grand bay window that floods the room with natural light, and a vaulted ceiling that enhances the sense of space. Adjacent to this, the formal dining area exudes elegance with an open arched half wall, tiered ceiling, crown molding, and charming box window. At the heart of the home, the second living area features a ceiling fan, ample wall space for oversized furniture, and double doors leading to a generous covered patio-perfect for indoor-outdoor living. The open-concept kitchen is a delight, showcasing granite countertops, stainless steel appliances, and abundant cabinet and counter space. A cozy breakfast nook, highlighted by a rear bay window, offers tranquil views of the backyard. The primary suite is a true retreat with a tiered ceiling trimmed in crown molding, a spacious walk-in closet, and an updated walk-in shower with elegant mosaic tile accents. Secondary bedrooms are comfortably sized, each with ceiling fans and easy access to a shared bathroom. Last, the backyard is bordered by wooded foliage along the fence line, providing added privacy and a peaceful setting to enjoy outdoor living.
Location
State TX
County Bexar
Area 1803
Rooms
Master Bathroom Main Level 7X8 Tub/Shower Combo, Single Vanity
Master Bedroom Main Level 15X13 DownStairs, Full Bath
Bedroom 2 Main Level 11X11
Bedroom 3 Main Level 10X10
Living Room Main Level 17X14
Dining Room Main Level 14X10
Kitchen Main Level 13X9
Family Room Main Level 15X15
Interior
Heating Central
Cooling Two Central
Flooring Ceramic Tile
Fireplaces Number 1
Exterior
Exterior Feature Covered Patio, Chain Link Fence, Partial Fence, Mature Trees
Parking Features One Car Garage, Attached, Side Entry
Pool None
Amenities Available Pool, Tennis, Clubhouse, Park/Playground, Jogging Trails, Sports Court
Roof Type Composition
Private Pool N
Building
Lot Description Corner, 1/2-1 Acre, Mature Trees (ext feat)
Foundation Slab
Sewer Septic
Construction Status Pre-Owned
Schools
Elementary Schools Timberwood Park
Middle Schools Pieper Ranch
High Schools Pieper
School District Comal
Others
Acceptable Financing Conventional, FHA, VA, Cash
Listing Terms Conventional, FHA, VA, Cash
Read Less
Want to know what your home might be worth? Contact us for a FREE valuation!

Our team is ready to help you sell your home for the highest possible price ASAP








