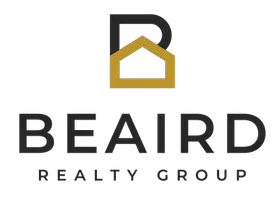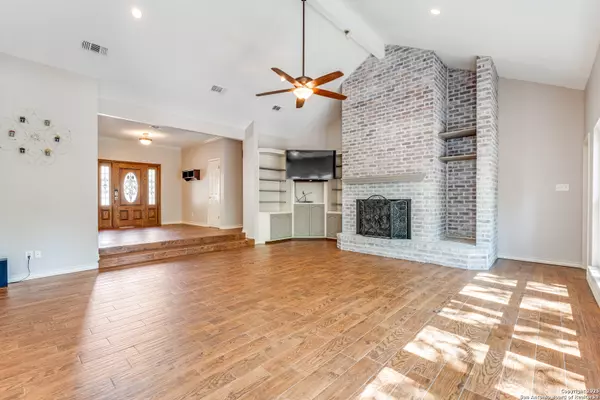$436,500
For more information regarding the value of a property, please contact us for a free consultation.
8610 Marathon Universal City, TX 78148-2606
4 Beds
3 Baths
2,618 SqFt
Key Details
Property Type Single Family Home
Sub Type Single Residential
Listing Status Sold
Purchase Type For Sale
Square Footage 2,618 sqft
Price per Sqft $170
Subdivision Olympia
MLS Listing ID 1894637
Sold Date 10/17/25
Style One Story
Bedrooms 4
Full Baths 2
Half Baths 1
Construction Status Pre-Owned
HOA Y/N No
Year Built 1986
Annual Tax Amount $11,666
Tax Year 2025
Lot Size 0.570 Acres
Property Sub-Type Single Residential
Property Description
Single story custom home in Olympia Hills is ready for a new owner. The 2600+ sq.ft. home has 4 bedrooms, 2.5 baths, and oversized two car garage allowing workshop space/abundant storage. Large backyard for entertaining with an in ground pool and multi level decks. Mature trees. Wood look tile floors throughout. Brick fireplace in living room with high ceilings and multiple windows with lots of natural lighting. Laundry room has sink. Beautiful, quiet neighborhood conveniently located close to a golf course and easy access to IH 35 and Randolph Air Force Base. Priced to sell. Come take a look.
Location
State TX
County Bexar
Area 1600
Rooms
Master Bathroom Main Level 19X10 Tub/Shower Separate, Separate Vanity, Double Vanity, Tub has Whirlpool, Garden Tub
Master Bedroom Main Level 18X15 DownStairs, Walk-In Closet, Multi-Closets, Ceiling Fan, Full Bath
Bedroom 2 Main Level 13X11
Bedroom 3 Main Level 11X11
Bedroom 4 Main Level 14X11
Living Room Main Level 20X20
Dining Room Main Level 18X10
Kitchen Main Level 14X14
Family Room Main Level 20X20
Interior
Heating Central
Cooling Two Central
Flooring Carpeting, Ceramic Tile
Fireplaces Number 1
Heat Source Natural Gas
Exterior
Exterior Feature Patio Slab, Deck/Balcony, Privacy Fence, Chain Link Fence, Double Pane Windows, Has Gutters, Mature Trees
Parking Features Two Car Garage, Attached
Pool In Ground Pool
Amenities Available Pool, None
Roof Type Heavy Composition
Private Pool Y
Building
Lot Description 1/2-1 Acre, Partially Wooded, Wooded, Mature Trees (ext feat), Gently Rolling
Faces West
Foundation Slab
Sewer Sewer System, City
Water Water System, City
Construction Status Pre-Owned
Schools
Elementary Schools Olympia
Middle Schools Kitty Hawk
High Schools Judson
School District Judson
Others
Acceptable Financing Conventional, FHA, VA, TX Vet, Cash
Listing Terms Conventional, FHA, VA, TX Vet, Cash
Read Less
Want to know what your home might be worth? Contact us for a FREE valuation!

Our team is ready to help you sell your home for the highest possible price ASAP








