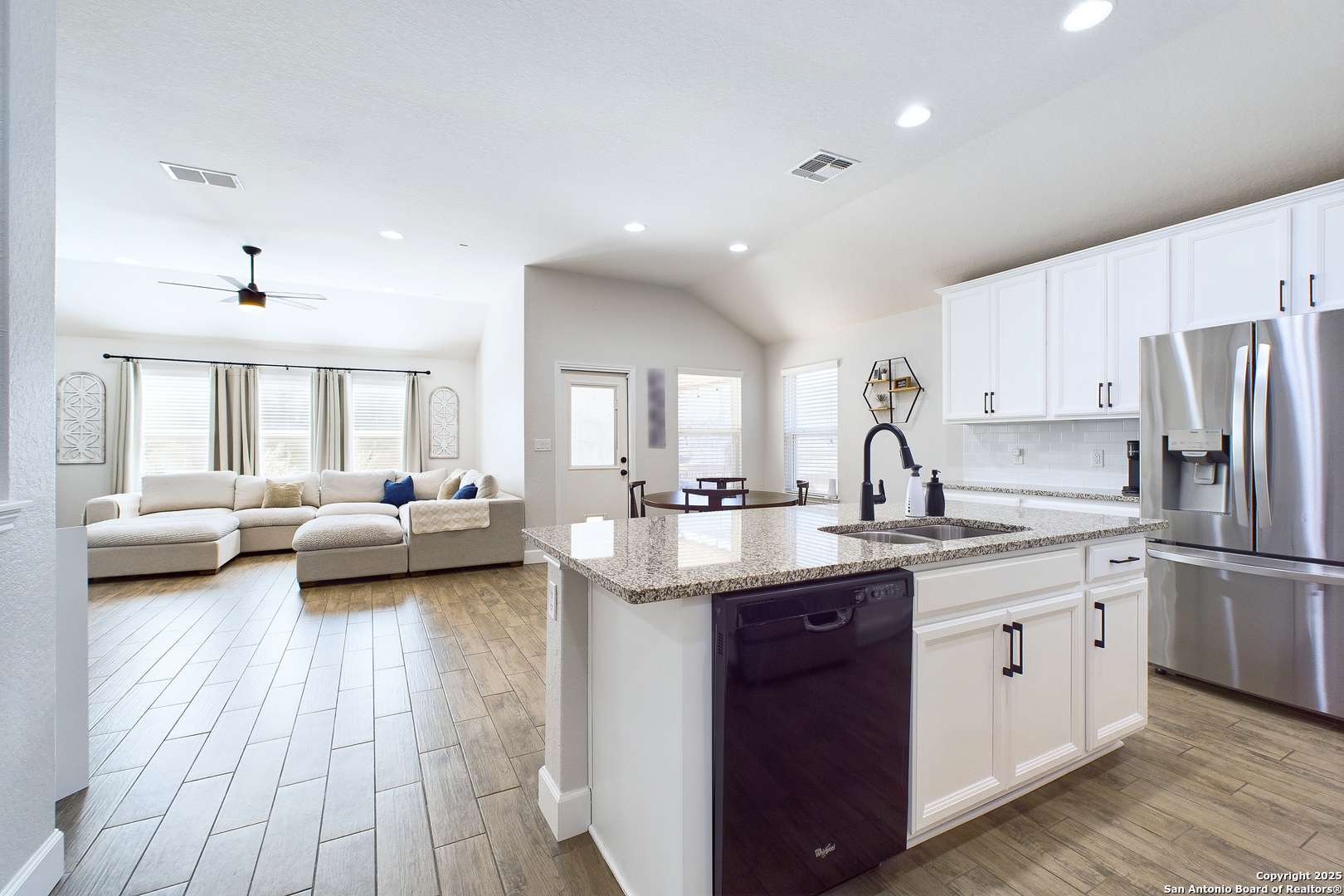$350,000
For more information regarding the value of a property, please contact us for a free consultation.
12822 TEXAS GOLD San Antonio, TX 78253-3405
4 Beds
2 Baths
1,790 SqFt
Key Details
Property Type Single Family Home
Sub Type Single Residential
Listing Status Sold
Purchase Type For Sale
Square Footage 1,790 sqft
Price per Sqft $193
Subdivision Alamo Ranch
MLS Listing ID 1847427
Sold Date 05/01/25
Style One Story
Bedrooms 4
Full Baths 2
Construction Status Pre-Owned
HOA Fees $66/qua
Year Built 2016
Annual Tax Amount $5,319
Tax Year 2024
Lot Size 6,011 Sqft
Property Sub-Type Single Residential
Property Description
**OPEN HOUSE March 8th and 9th from 11-2pm**No expenses were spared for this home! So many upgrades everywhere you turn. Enjoy the elegance of wood-look tile flooring, with no carpets for easy maintenance. The upgraded baseboards enhance the overall aesthetic, while all cabinets have been professionally painted for a fresh, modern look. Both showers have been thoughtfully upgraded, ensuring a luxurious experience. The primary closet has been fitted with Closets By Design for best function. This 4 bedroom, single story home has everything you could ever want and need. Just as an added plus, the murphy bed will convey with the house! Don't miss your chance to live in one of Alamo Ranch's most sought-after communities. Schedule your showing today!
Location
State TX
County Bexar
Area 0102
Rooms
Master Bathroom Main Level 11X9 Shower Only, Double Vanity
Master Bedroom Main Level 12X18 DownStairs, Walk-In Closet, Full Bath
Bedroom 2 Main Level 10X10
Bedroom 3 Main Level 11X11
Bedroom 4 Main Level 11X11
Living Room Main Level 14X14
Dining Room Main Level 9X10
Kitchen Main Level 10X10
Interior
Heating Central
Cooling One Central
Flooring Ceramic Tile
Heat Source Natural Gas
Exterior
Exterior Feature Covered Patio, Privacy Fence, Sprinkler System, Double Pane Windows, Has Gutters
Parking Features Two Car Garage, Attached
Pool None
Amenities Available Pool, Clubhouse, Park/Playground, Jogging Trails, Sports Court, BBQ/Grill
Roof Type Composition
Private Pool N
Building
Lot Description Level
Faces North
Foundation Slab
Sewer Sewer System, City
Water Water System, City
Construction Status Pre-Owned
Schools
Elementary Schools Cole
Middle Schools Dolph Briscoe
High Schools Taft
School District Northside
Others
Acceptable Financing Conventional, FHA, VA, Cash
Listing Terms Conventional, FHA, VA, Cash
Read Less
Want to know what your home might be worth? Contact us for a FREE valuation!

Our team is ready to help you sell your home for the highest possible price ASAP





