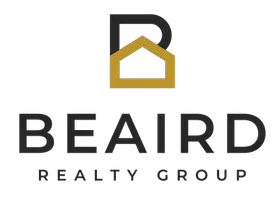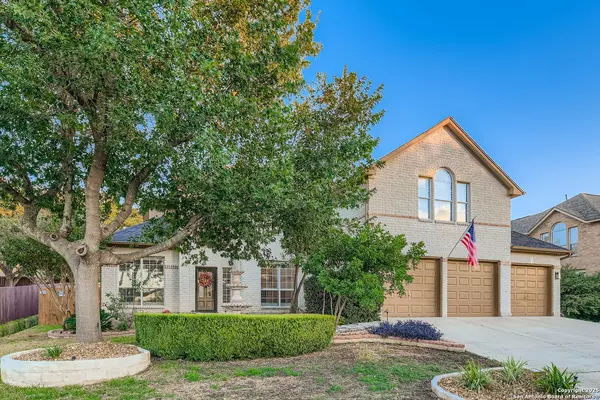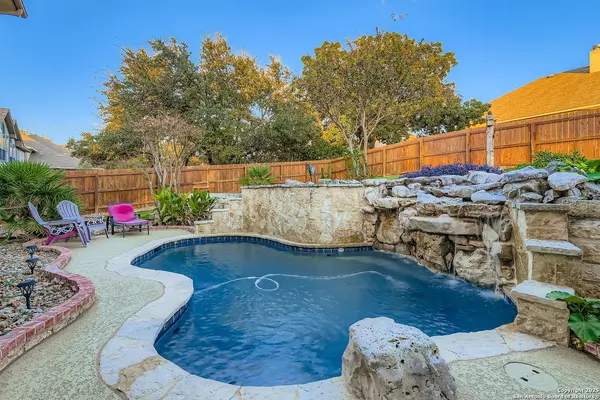
34 Sable Hts San Antonio, TX 78258
3 Beds
3 Baths
3,281 SqFt
UPDATED:
Key Details
Property Type Single Family Home
Sub Type Single Residential
Listing Status Active
Purchase Type For Sale
Square Footage 3,281 sqft
Price per Sqft $196
Subdivision Mesa Grande
MLS Listing ID 1918372
Style Two Story
Bedrooms 3
Full Baths 3
Construction Status Pre-Owned
HOA Fees $957/ann
HOA Y/N Yes
Year Built 2001
Annual Tax Amount $14,151
Tax Year 2025
Lot Size 0.268 Acres
Property Sub-Type Single Residential
Property Description
Location
State TX
County Bexar
Area 1801
Rooms
Master Bathroom 2nd Level 12X10 Tub/Shower Separate
Master Bedroom 2nd Level 16X16 Upstairs
Bedroom 2 2nd Level 12X12
Bedroom 3 Main Level 12X12
Living Room Main Level 16X16
Dining Room Main Level 12X12
Kitchen Main Level 10X12
Interior
Heating Central
Cooling Two Central
Flooring Carpeting, Ceramic Tile, Wood
Inclusions Ceiling Fans, Washer Connection, Dryer Connection, Gas Cooking, Dishwasher, Garage Door Opener
Heat Source Electric
Exterior
Parking Features Three Car Garage
Pool In Ground Pool
Amenities Available Other - See Remarks
Roof Type Composition
Private Pool Y
Building
Foundation Slab
Sewer City
Water City
Construction Status Pre-Owned
Schools
Elementary Schools Hardy Oak
Middle Schools Lopez
High Schools Ronald Reagan
School District North East I.S.D.
Others
Acceptable Financing Conventional, FHA, VA, Cash
Listing Terms Conventional, FHA, VA, Cash








