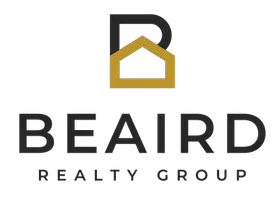5032 Pyrite Canyon San Antonio, TX 78253
4 Beds
2 Baths
5,401 Sqft Lot
UPDATED:
Key Details
Property Type Single Family Home, Other Rentals
Sub Type Residential Rental
Listing Status Active
Purchase Type For Rent
Subdivision Riverstone-Ut
MLS Listing ID 1890509
Style One Story
Bedrooms 4
Full Baths 2
Year Built 2024
Lot Size 5,401 Sqft
Property Sub-Type Residential Rental
Property Description
Location
State TX
County Bexar
Area 0102
Rooms
Master Bathroom Tub/Shower Separate, Double Vanity, Garden Tub
Master Bedroom DownStairs, Walk-In Closet, Ceiling Fan, Full Bath
Bedroom 2 Main Level 12X10
Bedroom 3 Main Level 11X11
Bedroom 4 Main Level 11X10
Dining Room Main Level 10X7
Kitchen Main Level 16X12
Family Room Main Level 22X18
Interior
Heating Central
Cooling One Central
Flooring Carpeting, Ceramic Tile, Laminate
Fireplaces Type Not Applicable
Inclusions Ceiling Fans, Washer, Dryer, Microwave Oven, Gas Cooking, Refrigerator, Disposal, Dishwasher, Smoke Alarm
Exterior
Exterior Feature Brick, Siding, Cement Fiber
Parking Features Two Car Garage
Pool None
Roof Type Composition
Building
Foundation Slab
Sewer Sewer System
Water Water System
Schools
Elementary Schools Cole
Middle Schools Bernal
High Schools Harlan Hs
School District Northside
Others
Pets Allowed Only Assistance Animals
Miscellaneous Broker-Manager






