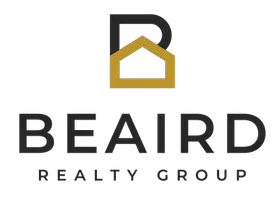832 Saint James Seguin, TX 78155
3 Beds
3 Baths
1,953 SqFt
UPDATED:
Key Details
Property Type Single Family Home
Sub Type Single Residential
Listing Status Active
Purchase Type For Sale
Square Footage 1,953 sqft
Price per Sqft $163
Subdivision Country Club Estates
MLS Listing ID 1879120
Style One Story
Bedrooms 3
Full Baths 3
Construction Status Pre-Owned
HOA Fees $110/ann
HOA Y/N Yes
Year Built 2001
Annual Tax Amount $5,643
Tax Year 2024
Lot Size 10,018 Sqft
Property Sub-Type Single Residential
Property Description
Location
State TX
County Guadalupe
Area 2701
Rooms
Master Bathroom Main Level 8X11 Tub/Shower Combo
Master Bedroom Main Level 12X12 DownStairs
Bedroom 2 Main Level 10X11
Bedroom 3 Main Level 10X14
Dining Room Main Level 5X7
Kitchen Main Level 10X8
Family Room Main Level 10X12
Interior
Heating Central
Cooling One Central
Flooring Carpeting, Laminate
Fireplaces Number 1
Inclusions Ceiling Fans, Washer Connection, Dryer Connection, Stove/Range, Disposal, Dishwasher
Heat Source Electric
Exterior
Parking Features Two Car Garage
Pool None
Amenities Available Other - See Remarks
Roof Type Wood Shingle/Shake
Private Pool N
Building
Foundation Slab
Sewer Sewer System
Water Water System
Construction Status Pre-Owned
Schools
Elementary Schools Vogel Elementary
Middle Schools A.J. Briesemeister
High Schools Seguin
School District Seguin
Others
Acceptable Financing Conventional, FHA, VA, Cash
Listing Terms Conventional, FHA, VA, Cash






