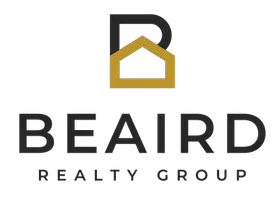957 Anderson St Seguin, TX 78155
3 Beds
2 Baths
1,068 SqFt
UPDATED:
Key Details
Property Type Single Family Home
Sub Type Single Residential
Listing Status Active
Purchase Type For Sale
Square Footage 1,068 sqft
Price per Sqft $229
Subdivision Lenard Anderson
MLS Listing ID 1859256
Style One Story
Bedrooms 3
Full Baths 2
Construction Status Pre-Owned
HOA Y/N No
Year Built 1950
Annual Tax Amount $3,761
Tax Year 2024
Lot Size 6,577 Sqft
Property Sub-Type Single Residential
Property Description
Location
State TX
County Guadalupe
Area 2701
Rooms
Master Bathroom Main Level 9X5 Tub/Shower Combo, Single Vanity
Master Bedroom Main Level 13X9 Walk-In Closet, Full Bath
Bedroom 2 Main Level 11X11
Bedroom 3 Main Level 11X11
Living Room Main Level 18X11
Dining Room Main Level 8X11
Kitchen Main Level 10X11
Interior
Heating Central
Cooling One Central
Flooring Laminate
Inclusions Washer Connection, Dryer Connection, Stove/Range, Smoke Alarm, Electric Water Heater, Solid Counter Tops
Heat Source Electric
Exterior
Exterior Feature Privacy Fence, Chain Link Fence, Mature Trees
Parking Features None/Not Applicable
Pool None
Amenities Available None
Roof Type Composition
Private Pool N
Building
Lot Description City View, 1/4 - 1/2 Acre
Sewer Septic
Construction Status Pre-Owned
Schools
Elementary Schools Vogel Elementary
Middle Schools A.J. Briesemeister
High Schools Seguin
School District Seguin
Others
Acceptable Financing Conventional, FHA, VA, Cash
Listing Terms Conventional, FHA, VA, Cash






